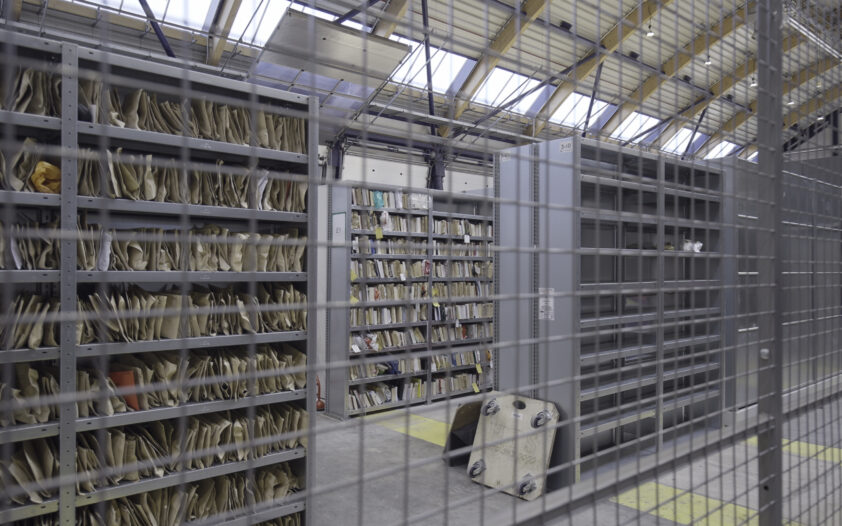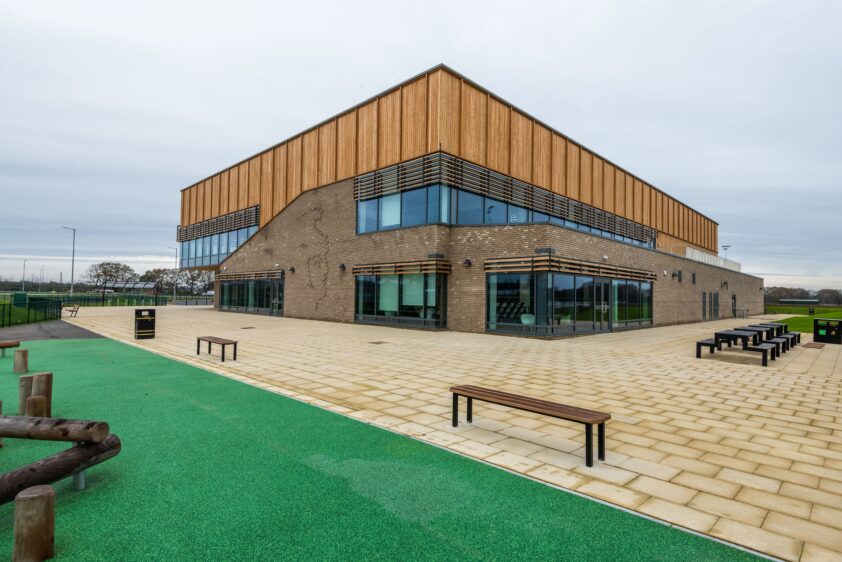31 Borough High Street, London
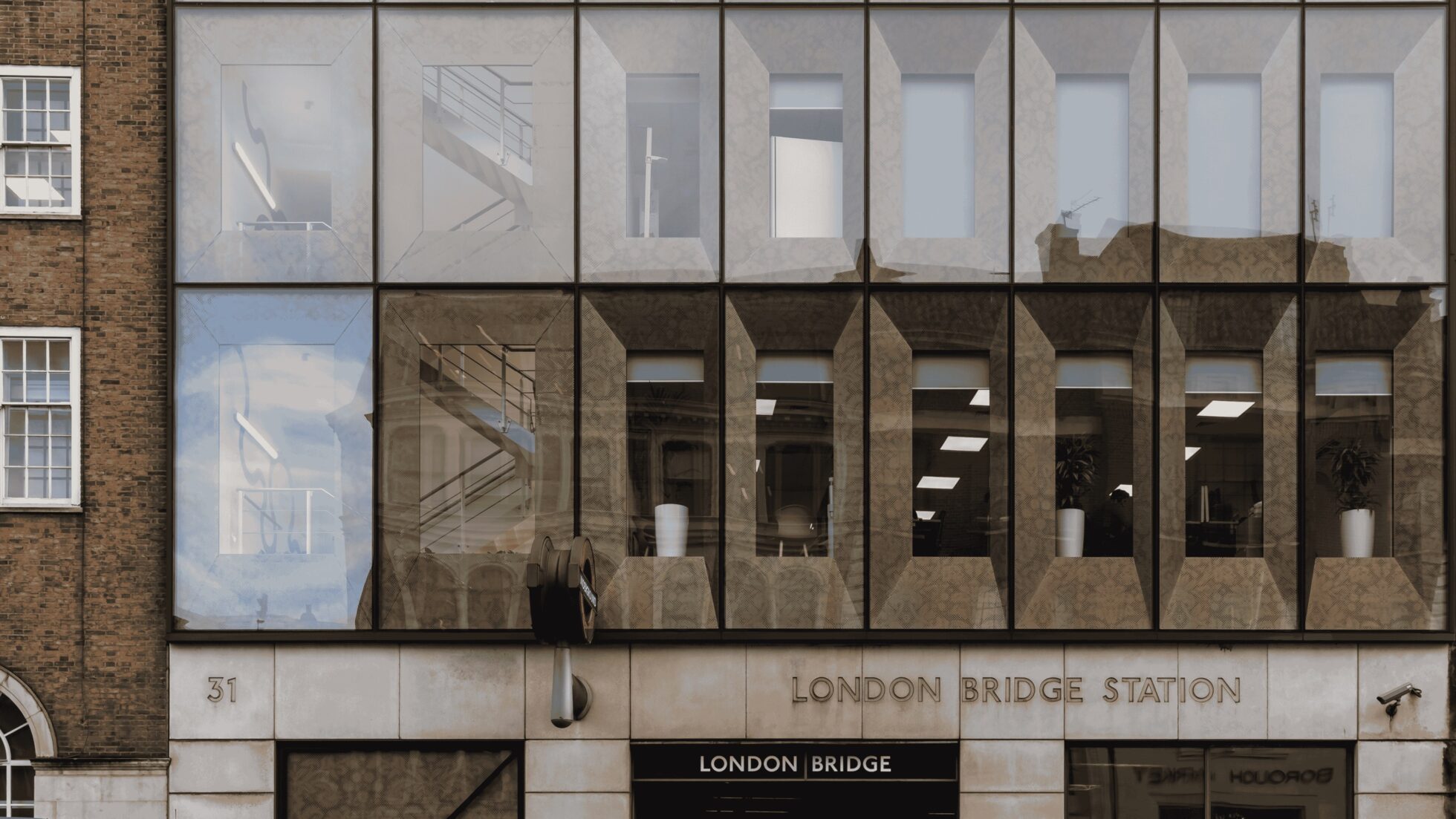
Sector
Workplace
Status
Completed
Delivery team
Gleeds
Transforming an office block to Transport for London's new occupational Health and Wellness Centre
31 Borough High Street
The transformation of 31 Borough High Street represents a significant shift from its previous function as a conventional office block to a cutting-edge Occupational Health and Wellness Centre for Transport for London (TfL). This project not only revamped the existing space but also embodies TfL’s commitment to creating a functional, sustainable and health-focused work environment.
Services
Strategically located above one of the exits of London Bridge Tube Station, the building’s existing office space underwent a comprehensive fit-out to become a specialised facility for TfL’s Occupational Health team. The project involved approximately 511m² of refurbishment, including the removal of outdated furnishings and the reconfiguration of existing spaces.
Gleeds was commissioned through Perfect Circle on the SCAPE Consultancy framework to manage the project from RIBA Stages 4 to 7, providing project management and cost consultancy services.
The redevelopment involved several key phases:
Removal of existing furniture, fixtures and equipment, including soft furnishings, and office accommodation
Refurbishment: Upgrading or replacing mechanical and electrical systems, and reconfiguring partition walls
Removal of existing partitions and facilities to create space for new amenities, including a drug and alcohol testing suite
Demolition and relocation of cupboard doors to the ground floor to maximise the storage area (to be confirmed with mechanical and electrical)
Installation: New partitions, finishes, and updated furniture to meet TfL’s operational needs
Light touch refurbishment as required, to stairways, WC/storage rooms, and cleaners’ rooms off the circulation corridor
New finishes applied to floors, ceilings, and walls throughout
Innovative features include special paint and sky panels
Existing TfL furnishings were relocated to elsewhere within the organisation to fit out the newly formed rooms.
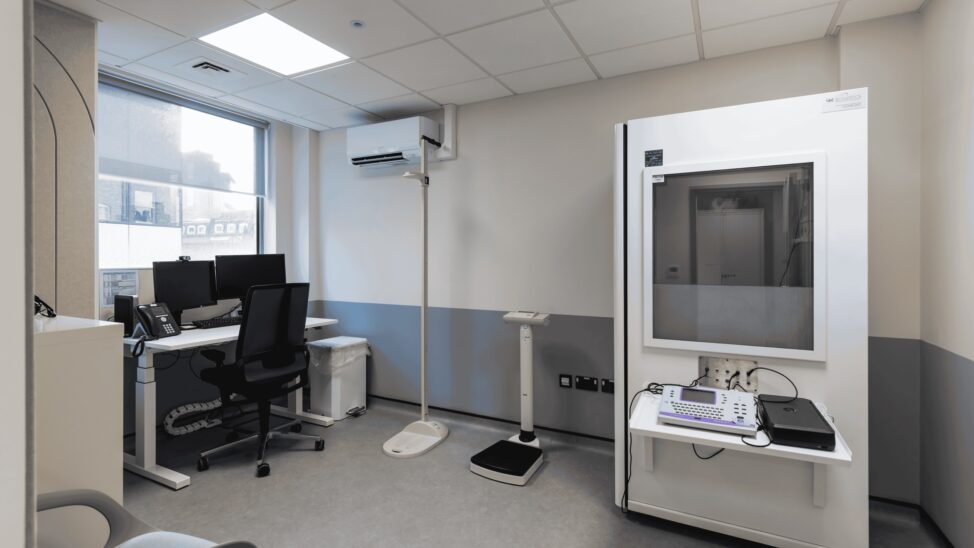
Challenges
Tight timescale: The project needed to be completed by a fixed date to meet lease requirements
Budget constraints: The project budget was approximately £1,145,000. Unforeseen works and market inflation challenged this budget, necessitating adjustments through Change Control Management and Compensation Events
Operational continuity: Ensuring the new space met TfL’s requirements while adhering to strict timelines and budget constraints.
Relocation needs: Consolidation of Occupational Health, administration, and other users into the new space, including appropriate drug and alcohol testing facilities
Inclusive design: Adherence to inclusive design principles to ensure spaces are inclusive, creating an open environment for staff and visitors
Energy efficiency: TfL’s goal to significantly reduce operational energy consumption in line with its pathway to net-zero carbon, while simultaneously enhancing the standard of its built environment.
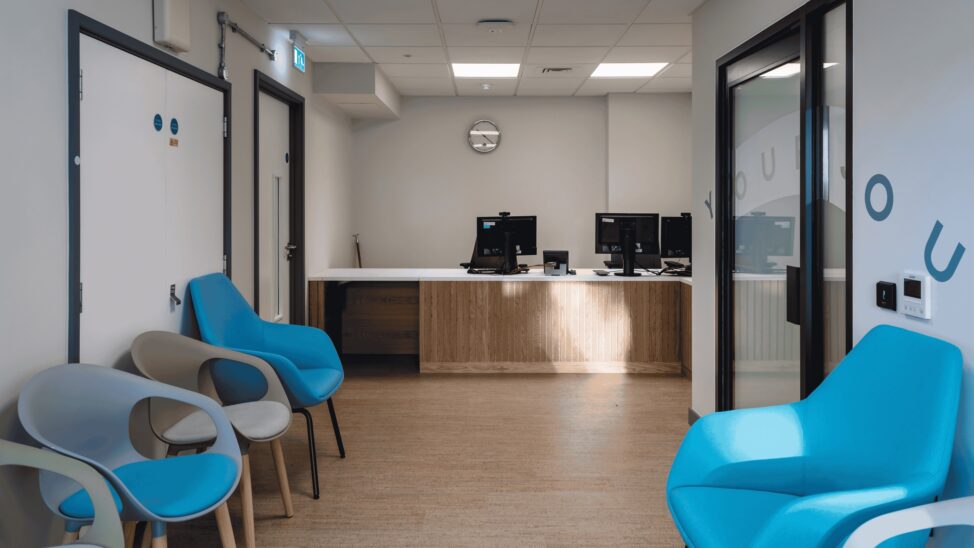
Solutions
Timely planning: Ensured all necessary approvals were obtained promptly
Collaborative teamwork: Fostered a cooperative working environment to achieve project goals efficiently
Value: Implemented strategies to maximise value while adhering to TfL’s standards and current building regulations
Cost management: Addressed budget constraints through proactive change control management and necessary adjustments to the project scope.
Throughout the project, key objectives were met. The design included a flexible, dynamic working environment tailored to TfL’s needs, and the creation of accessible and inclusive spaces, all while implementing sustainability measures aligned with TfL’s net-zero carbon goals.
The project focused on innovative fire safety measures and leveraged Occupational Health funding to incorporate wellness features. Despite a tightly controlled timeline, the project achieved critical milestones, including the completion of the strip-out phase, installation of new partitions, and final fit-out, while maintaining adherence to current acts, regulations, and TfL’s policies.
The successful completion of this project set a precedent for future engagements with TfL with Perfect Circle on the SCAPE Consultancy framework.
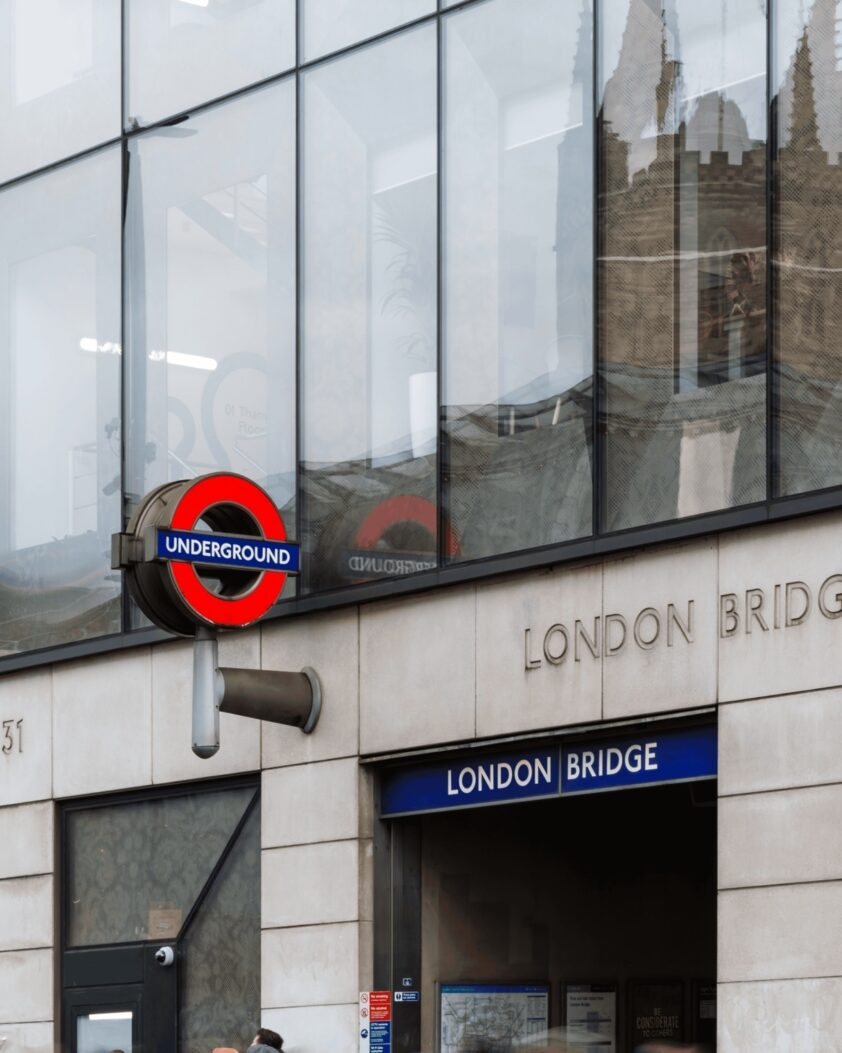
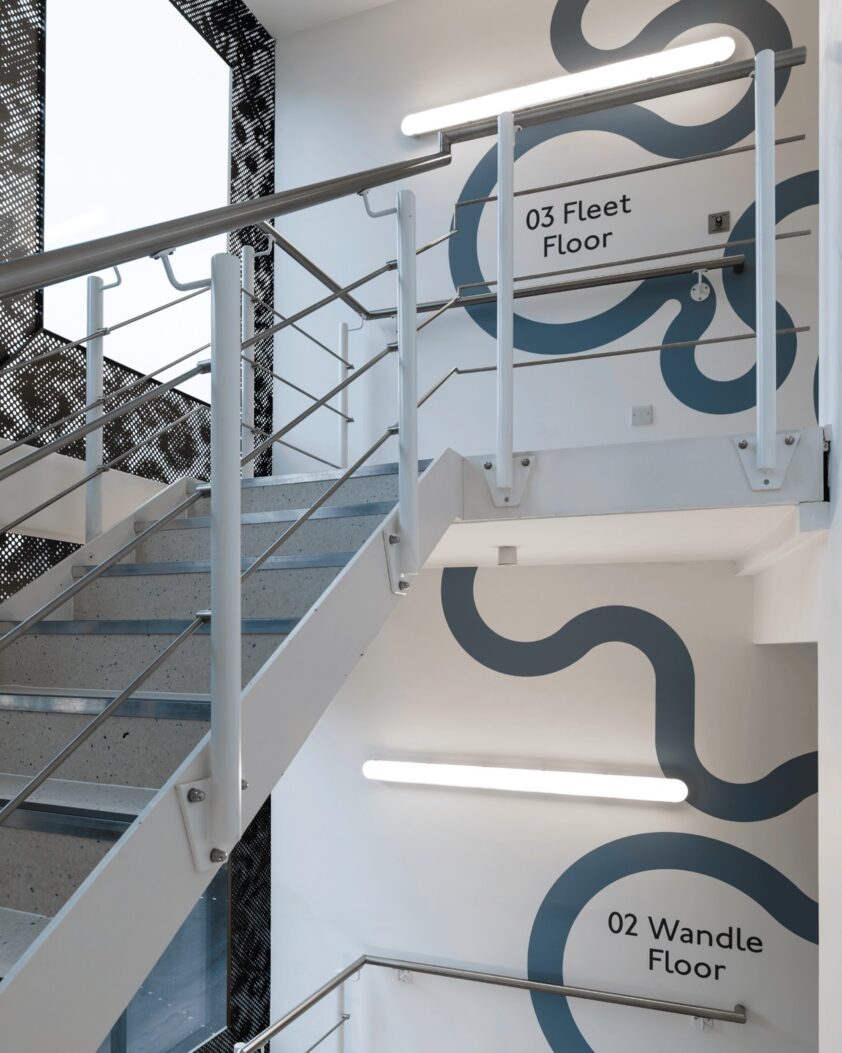
Commission us?
Find out how we can support you
Find your local regional lead
Perfect Circle Regional Leads cover all areas of the UK, giving local support when you need it.
