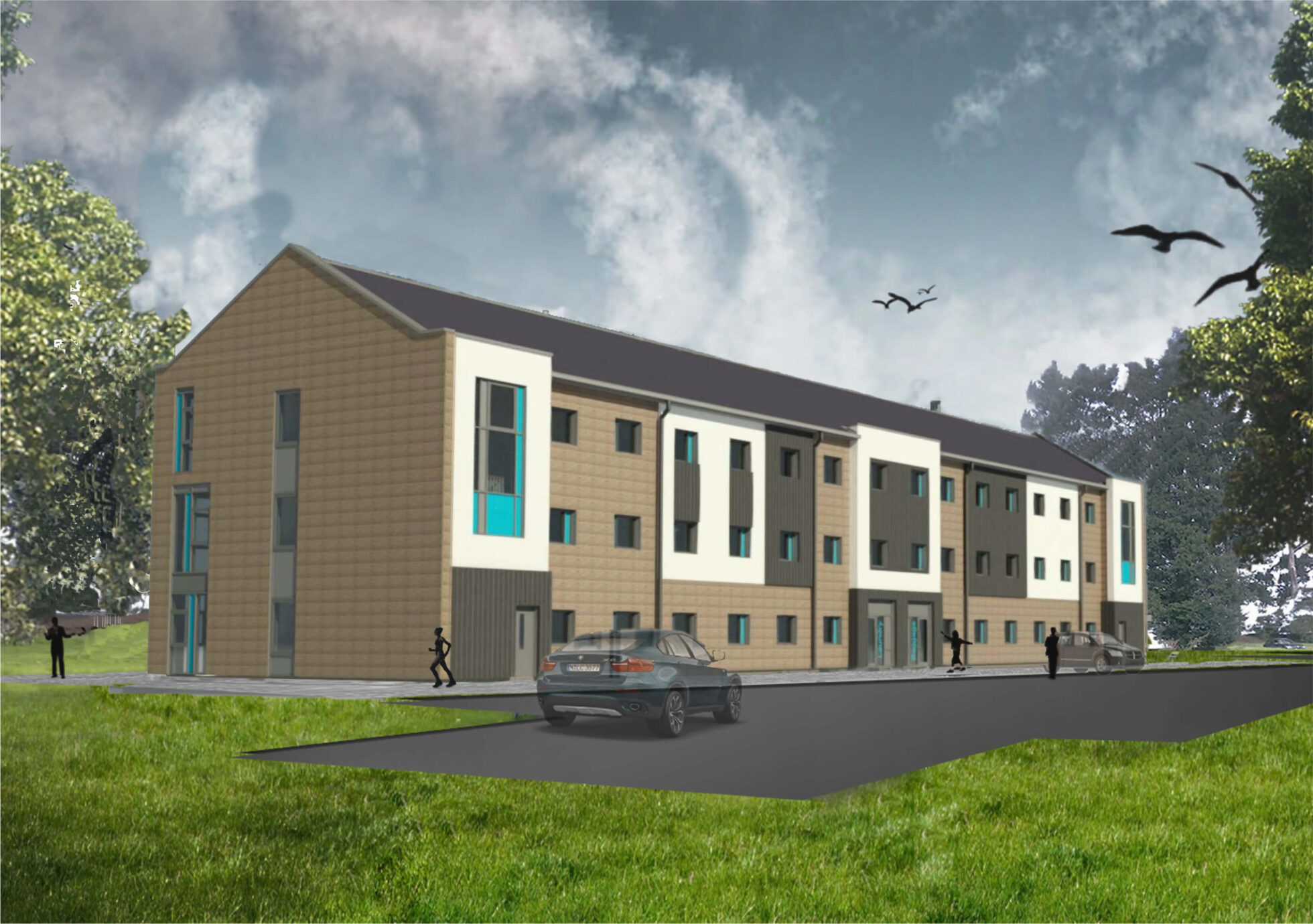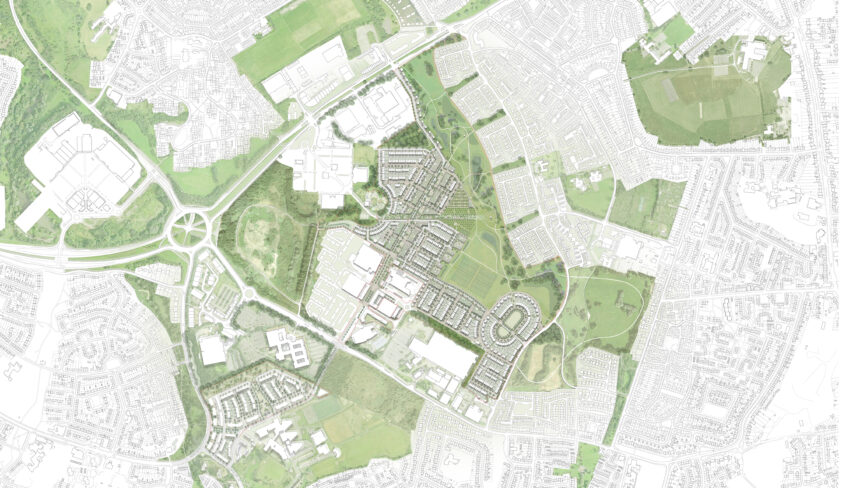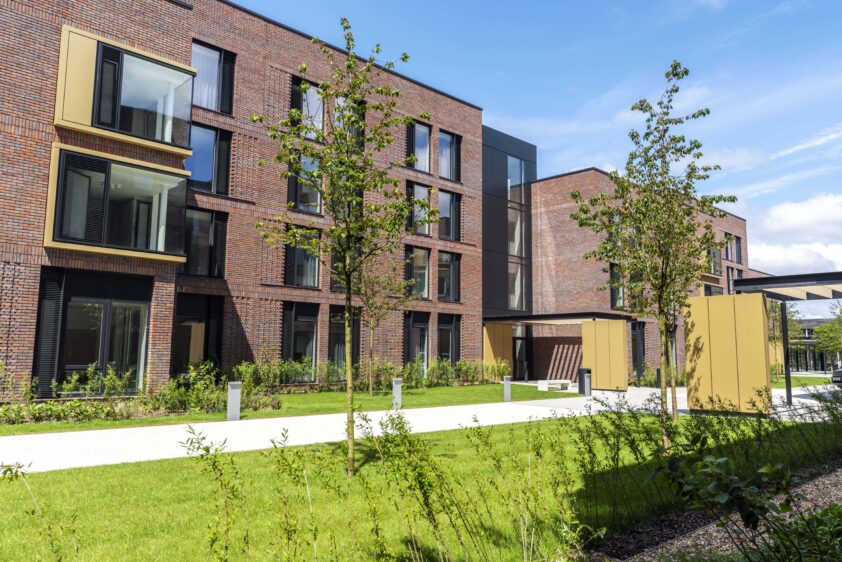Student Residence, Bridgwater and Taunton College, Somerset

Sector
Residential
Value
£3.2m
Status
Complete
Background
The flagship National College for Nuclear at Bridgwater & Taunton College is a partnership between industry, national regulators, skills bodies and training providers. It aims to revolutionise the way that training for the nuclear sector is delivered and ensures the UK maintains its enviable global reputation for top quality, safe and reliable civil and defence operations, underpinned by a world-class regulatory regime and an expert workforce.
A new halls of residence, situated at the college’s Cannington Campus, was required to be used by apprentices enrolled on the college’s nuclear programme. Now in its second year, the course has been designed to address the need for qualified specialists in the industry.
Requirements
The accommodation block comprises 67 bedrooms with associated access road, car parking and external works. Perfect Circle was appointed to the scheme via Scape Group’s National Built Environment Consultancy Services (BECS) framework for the design and delivery of the block in a traditional student accommodation style, with central living and kitchen spaces in each cluster.
Perfect Circle produced an outline masterplan to guide the college in realising its long-term vision. The consultancy was also novated to the design and build contractor for technical design production and construction to ensure the college’s brief was carried through to the delivery of works on site.
Challenges
Originally, the scheme was to provide 200 bedrooms over four separate blocks. However, funding constraints only permitted the development of a single block – with the potential for delivery of the remaining three on a phased basis in the future. Perfect Circle was appointed after planning approval had been obtained for the original four-block scheme, which required the consultancy to significantly alter designs within a limited timescale.
Given the college's original concept design had to be scaled down, Perfect Circle had a limited programme in which to produce amended designs for the reduced scheme. The loss in programme time as a result of the scope change was around five weeks, which Perfect Circle needed to recover as the scheme progressed.
The chosen development site was also located close to a residential area, which placed restrictions on the design of the block and required the aesthetic to be in keeping with the surrounding housing.
Outcomes
Cost savings were made at design stage by changing from a part two-storey and three-storey block into a complete three-storey, simplifying construction as a result. Perfect Circle ensured limited value engineering through the removal of six bedrooms. This reduced the overall building footprint but kept enough bedrooms and parking space for the development to remain financially viable in the long-term.
Furthermore, by achieving the bulk of cost savings through reducing the overall building footprint, Perfect Circle was able to avoid having to value engineer other aspects, which protected key areas such as the quality of the external elevation treatment. This was essential to meeting the college's vision for a modern, high-quality building.
Accommodation was split into standard modular widths and lengths – this standardisation of room sizes throughout the building enabled simplicity and speed of construction, while keeping costs down.
The building was designed to complement surrounding housing by using a simple material palette that maximised the use of brick, with selective use of render and rainscreen cladding to create a contemporary aesthetic. Perfect Circle presented and developed various options to the college in order to incorporate its feedback and refine the aesthetic.
Appointing Perfect Circle through the Scape BECS framework saved several months of procurement time, which was critical to meeting the limited timescale available for redesign following the reduction in scope. This led to the early involvement of the contractor through Scape’s BECS framework, which was essential to meeting the budget and programme challenges. Avoiding a lengthy tendering process to appoint the contractor reduced pre-construction stage by approximately three months and allowed Perfect Circle to access the contractor’s expertise during detailed design production so that the required quality of works on site would be better understood and delivered.
Having the contractor on board at an early stage in the design process helped to incorporate the use of an off-site manufactured steel-frame system build, which reduced the overall time required for construction on site. This also delivered further programme savings by providing a watertight envelope, which meant exterior wall finishes could be applied at the same time as internal finishes.
Additional services provided:
Quantity Surveying
Structural Engineering
Perfect Circle has provided an excellent and highly professional service to the college as a key part of the team providing our Cannington Campus with a new 67-bed residential accommodation block to support the National College for Nuclear and the wider college community. Perfect Circle has been very proactive in helping to overcome a number of financial and scope changes at the start of the project to provide a sympathetic but modern design for this rural setting. The design meets all end user requirements, is on budget and has already received much positive feedback, especially from the residents who will be occupying the building this autumn.
David Harper, Head of Estates, Bridgwater & Taunton College

