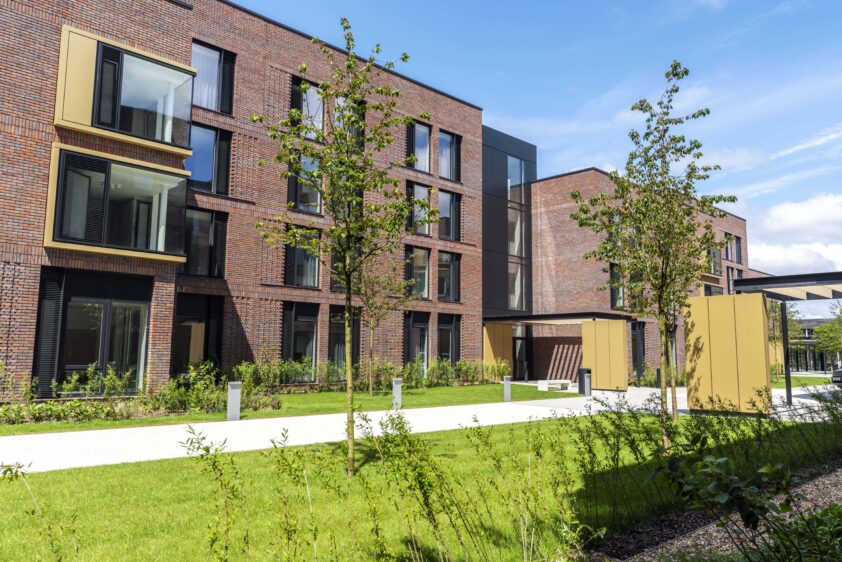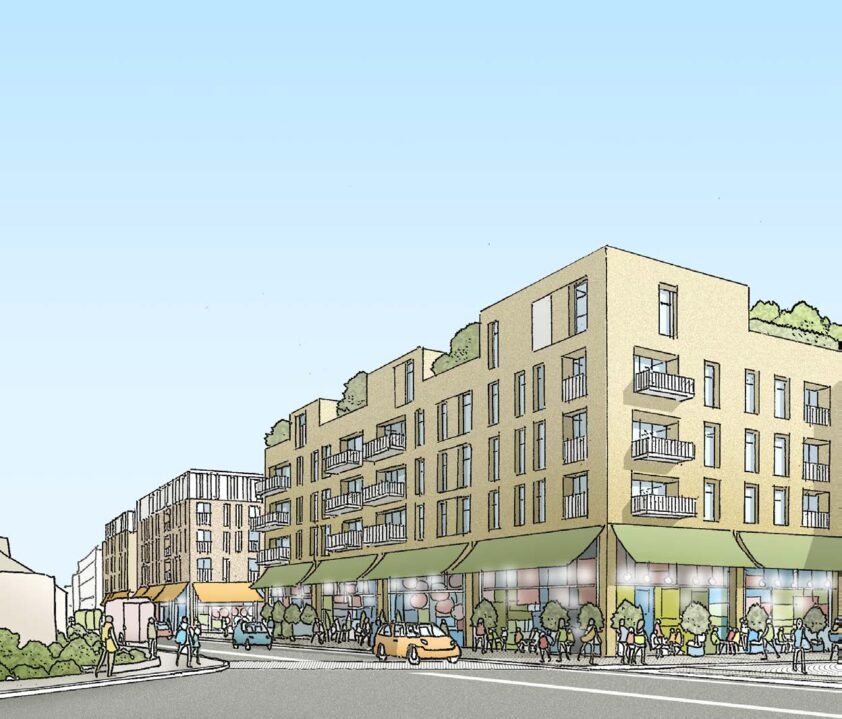Science and Maths Block, Campion School, Leamington Spa, Warwickshire
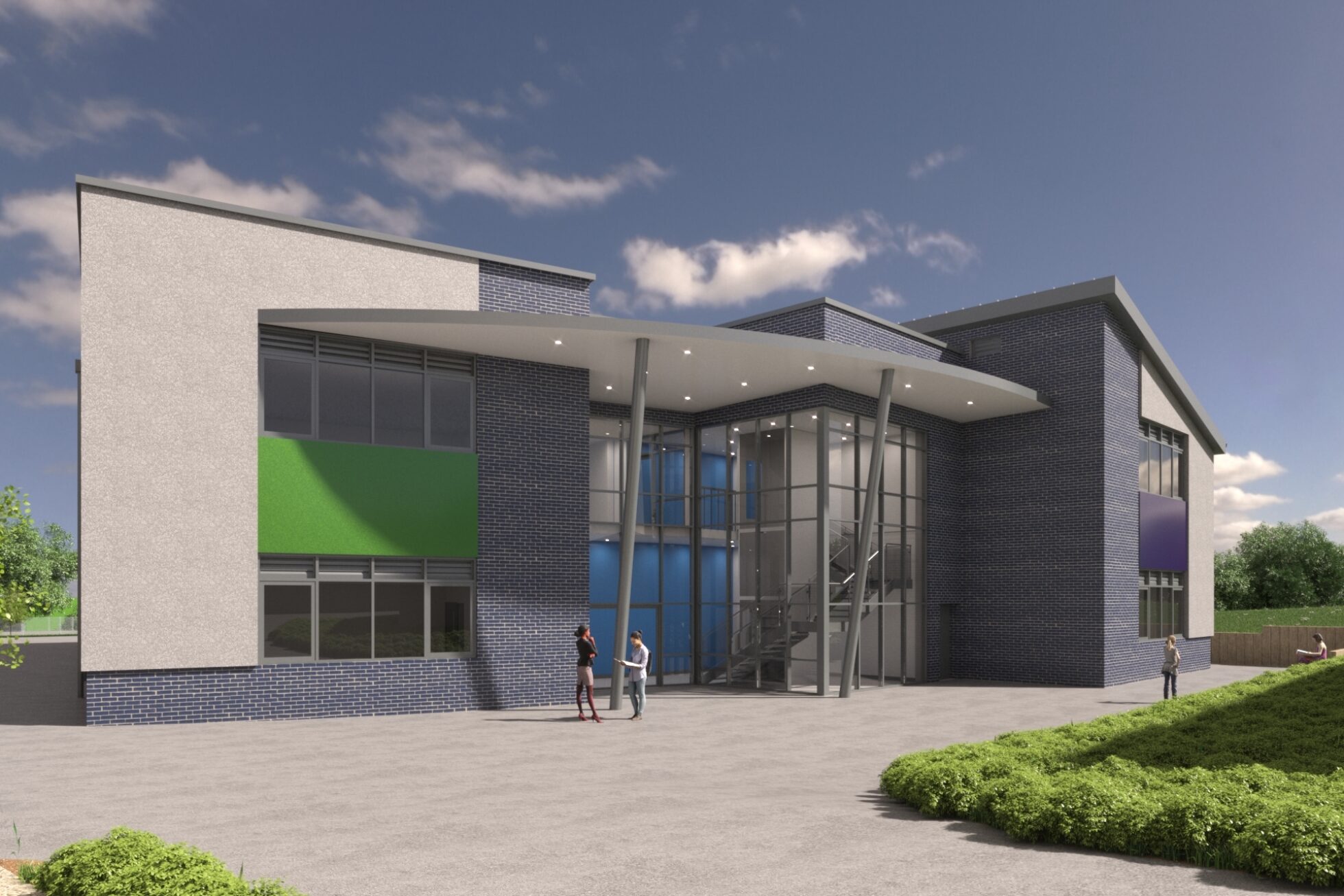
Sector
Education
Value
£7.5 million
Status
Project in Progress
Background
Campion School is an 11-18 mixed academy converter school located in Leamington Spa, Warwickshire.
The expansion of Campion School is necessary to provide additional school places following the construction of new residential developments in the area, and in order to achieve the local authority’s housing targets.
Perfect Circle was appointed to provide project management, quantity surveying, health and safety and design services thanks to its team’s substantial experience with school expansions.
Requirements
The school requires expansion to cater for 210 additional places per year to increase the overall capacity to 1,400.
The expansion is proposed to be completed in three phases, with the first phase aimed to provide a standalone 17-classroom science and maths block, expansion to the existing kitchen and canteen facilities along with an external works package to provide additional hard play areas and onsite parking.
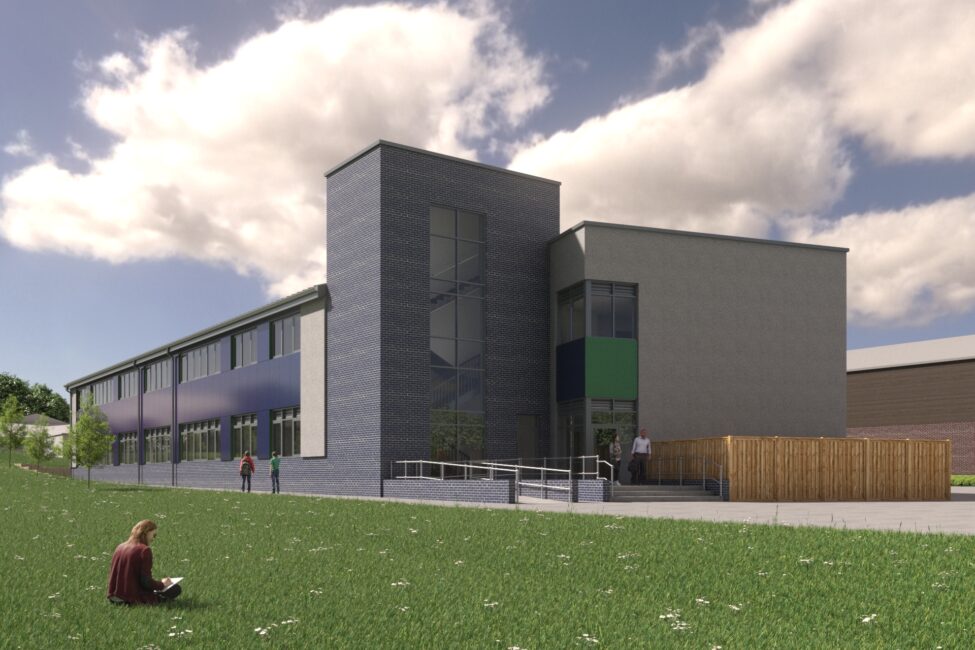
Campion School building
Challenges
Perfect Circle inherited this project from Warwickshire County Council after an initial feasibility study by another architect had been completed. Perfect Circle interrogated the original design to find that the proposal did not react to the existing site conditions.
The new building location on site was chosen to minimise any reduction to existing playing field areas resulting in a challenging task to tie in with existing levels on this sloping site and programme the works while in a live environment.
Perfect Circle has been challenged with co-ordinating the expansion of the kitchen refurbishment and car park works to align with the school timetable and to a short timescale.
A transport assessment carried out by Perfect Circle highlighted that mitigation works were required to the adjacent roundabout due to increased car journeys to the site as a result of the school’s expansion. Safe vehicular and pedestrian access is required at all times to ensure adequate onsite parking is provided and the school can operate with minimal disruption.
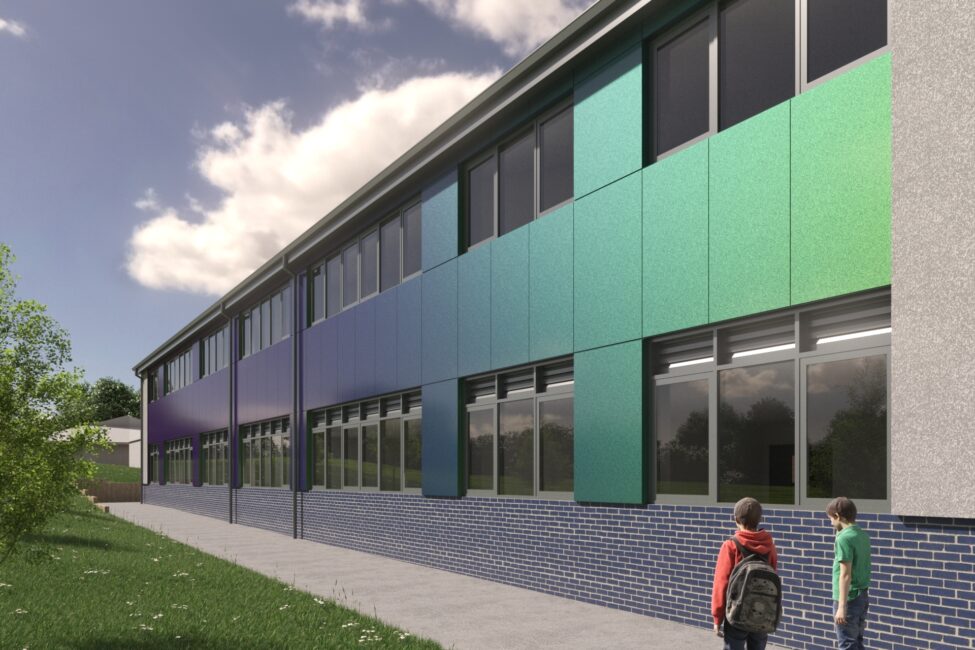
Outcomes
The orientation and access to the building was re-designed following Perfect Circle’s interrogation of the initial feasibility study, taking into consideration the existing site levels.
In order to meet the demands of working on a live site and to reduce possible congestion, plans have been put in place to construct a new access road through the site to serve a future residential development. The Perfect Circle team also utilised school half term and summer break to minimise disruption to staff, pupils and the public.
The scheme has benefited from early collaboration with framework contractors and the supply chain, which will result in time and cost savings during the later stages.
The project will also benefit from PV panels on the roof to give a 10% return in renewable energy. New habitat areas will be created from the large amount of spoil that will be moved as part of this project, saving logistical costs transporting this to landfill.
Looking to procure a project?
Find your regional lead.
