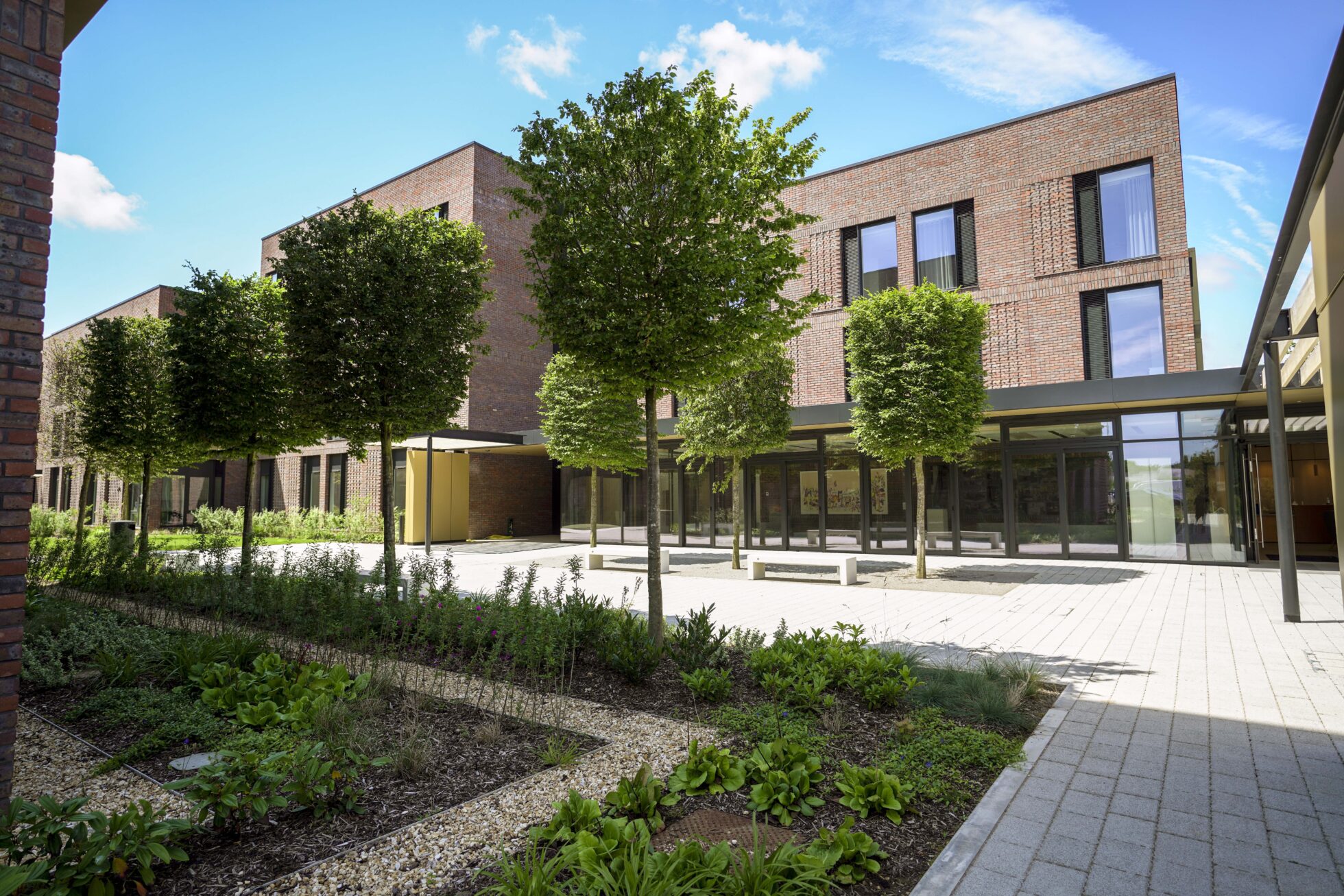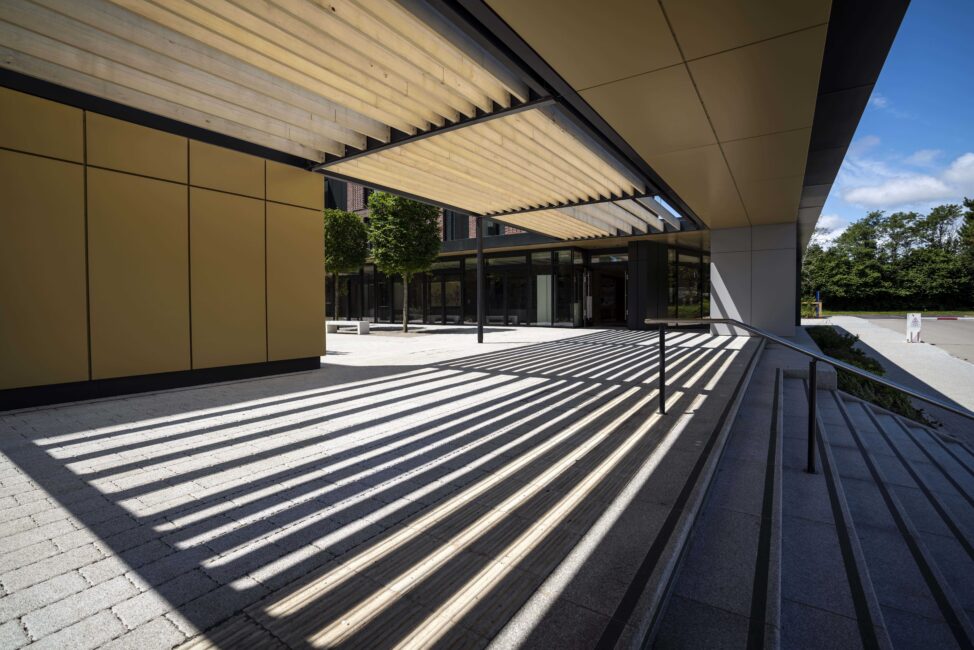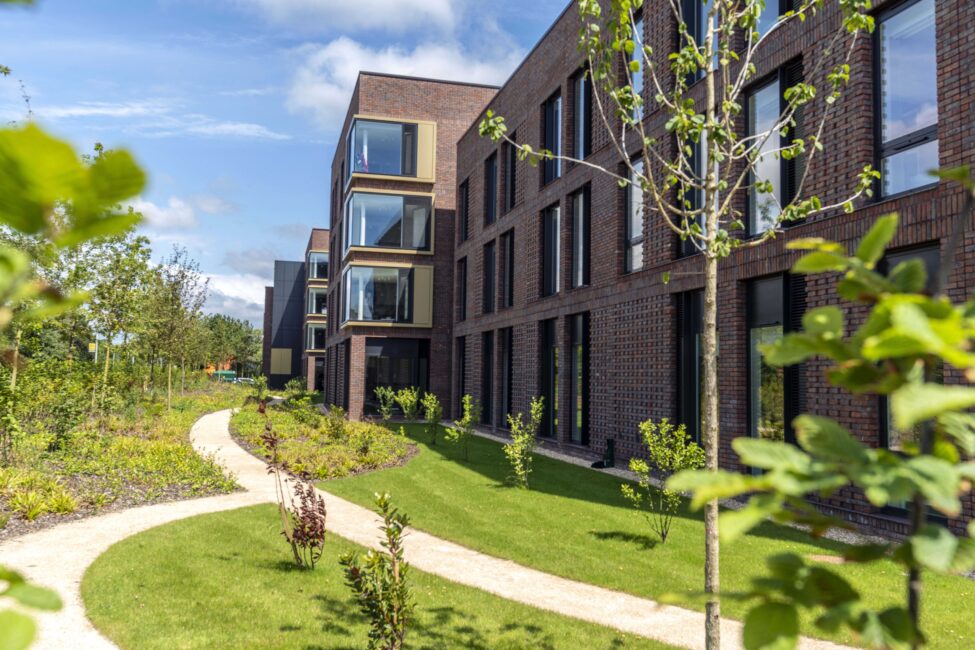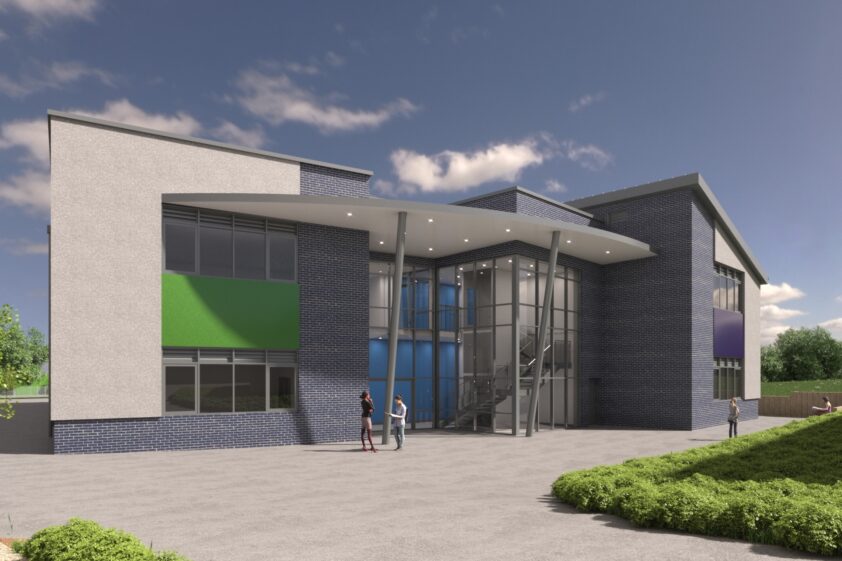Student Residence, Arts University Bournemouth

Sector
Education
Value
£24 million
Status
Completed
Background
The flagship 299-bed student residential scheme at Arts University Bournemouth has reached completion. As an addition to the existing campus, the development complies with the institutions’ strategy to increase the provision of on-site accommodation at its Wallisdown Campus. The project provides 300 bedrooms, additional car parking and structural landscaping. The university achieved planning approval for the scheme in November 2017, with the construction beginning in September 2018.
Perfect Circle was appointed under SCAPE’s National Built Environment Consultancy Services framework to provide design consultancy services, leading a multidisciplinary team on the £24 million scheme to transform the site. Construction partners include Morgan Sindall Construction and Design Engine Architects as a sub-consultant.
Requirements
The extension strategy required new academic buildings, student residential accommodation, arrivals pavilion and structural landscaping. The sustainable scheme design also involved a series of communal study and social spaces. This included external courtyards and gardens with strategic landscape planting around the perimeter of the campus.

Challenges
The infrastructure needed to be capable of future adaptations to meet the ever-evolving needs of the university and built environment. The design includes a range of innovations to ensure it meets the university’s requirement for future scheme flexibility and adaptability. A new sub-station was installed with the required redundancy to facilitate anticipated future adaptations; gas and water are being fed from the existing utilities supplies, which have enough capacity on the existing networks; and the steel frame structure allows for the blocks to be altered from student accommodation to another use such as teaching spaces or offices.
During the construction phase, the university was a live site which needed to be retained until the COVID-19 outbreak – which in itself created additional challenges. Through strategic collaboration and following government guidance, the project was kept on track.
Outcomes
This project represents AUB’s first experience with Perfect Circle. After signing up to the framework, Perfect Circle has given the university access to an efficient direct-award procurement route, complete with the breadth of expertise provided by its supply chain.
The 9,000 square metre placemaking project provides 269 cluster flats sharing a communal kitchen area; 23 apartments with their own kitchen facilities and five accessible studios. In addition, pedestrian and cycle routes, with improved lighting now connect nearby locations, combined with secure integrated bike storage to support sustainable travel.
Sustainability was a key component of the project brief with the building achieving a BREEAM ‘Very Good’ rating due to several elements. The building design included roof mounted solar panels and energy-saving district heating networks. Furthermore, 94% of waste during construction was also diverted away from landfill due to a close adherence to circular economy principles.
Future additions to the site will be pedestrian and cycle routes connecting Wallisdown Road and Gillett Road to Fern Barrow, and the nearby bus hub.

Social Value
In line with the university’s desire to support businesses within the region, a predominantly local supply chain was used with 88% of the work being conducted via locally based SMEs, benefitting 45 firms. In total, the scheme created 74p of social value for every £1 of the development cost – a total of just under £20 million. Integrated collaboration with the contractor and undertaking a cost saving exercise also saved circa £400,000 and a timesaving of seven weeks.

